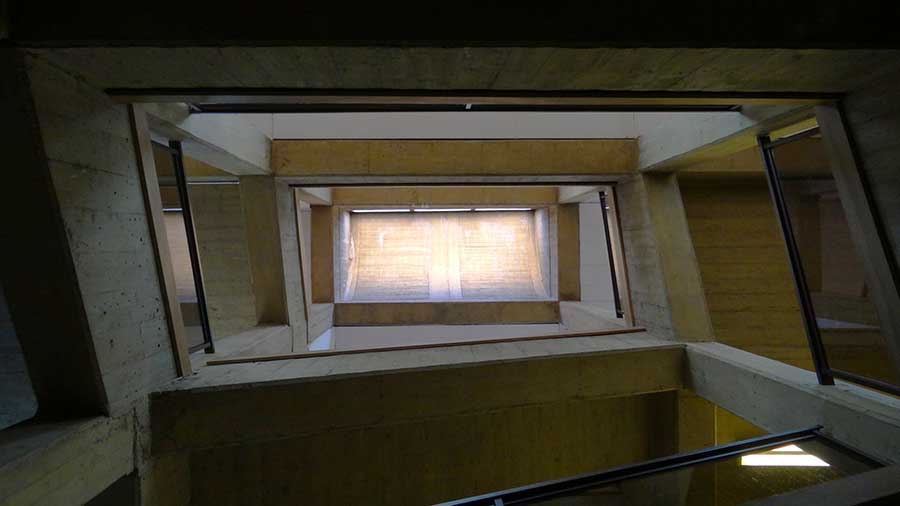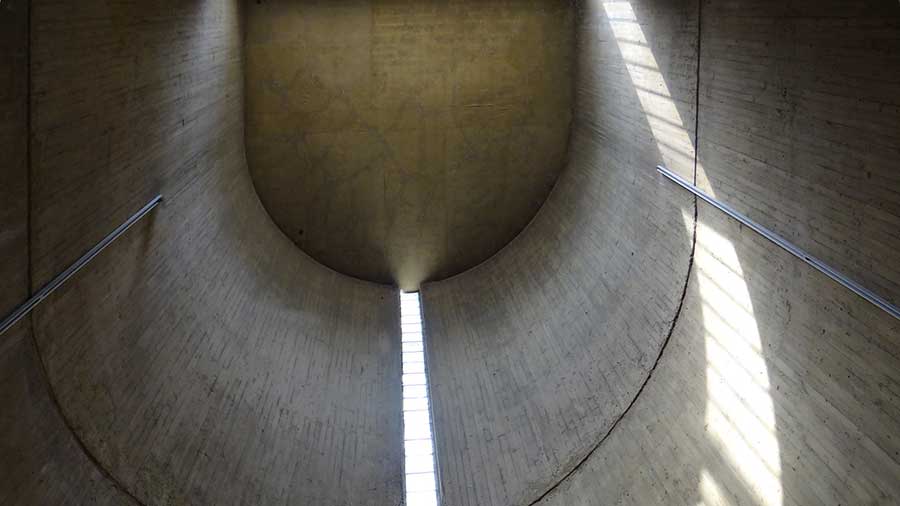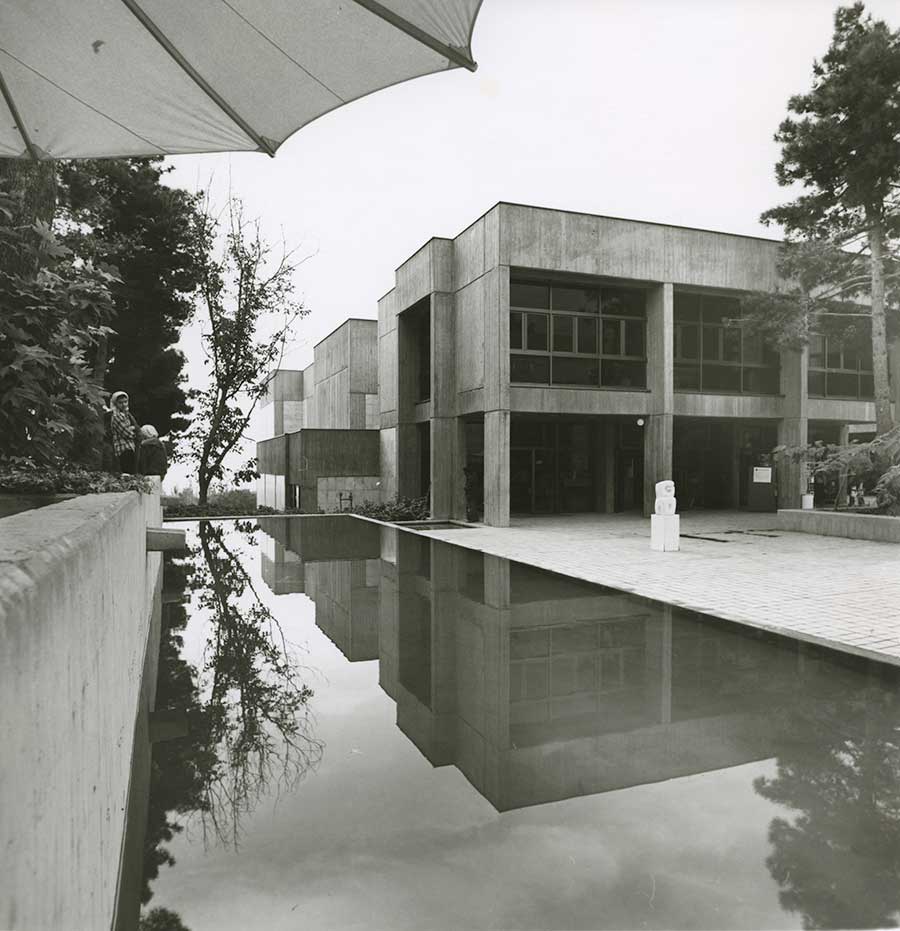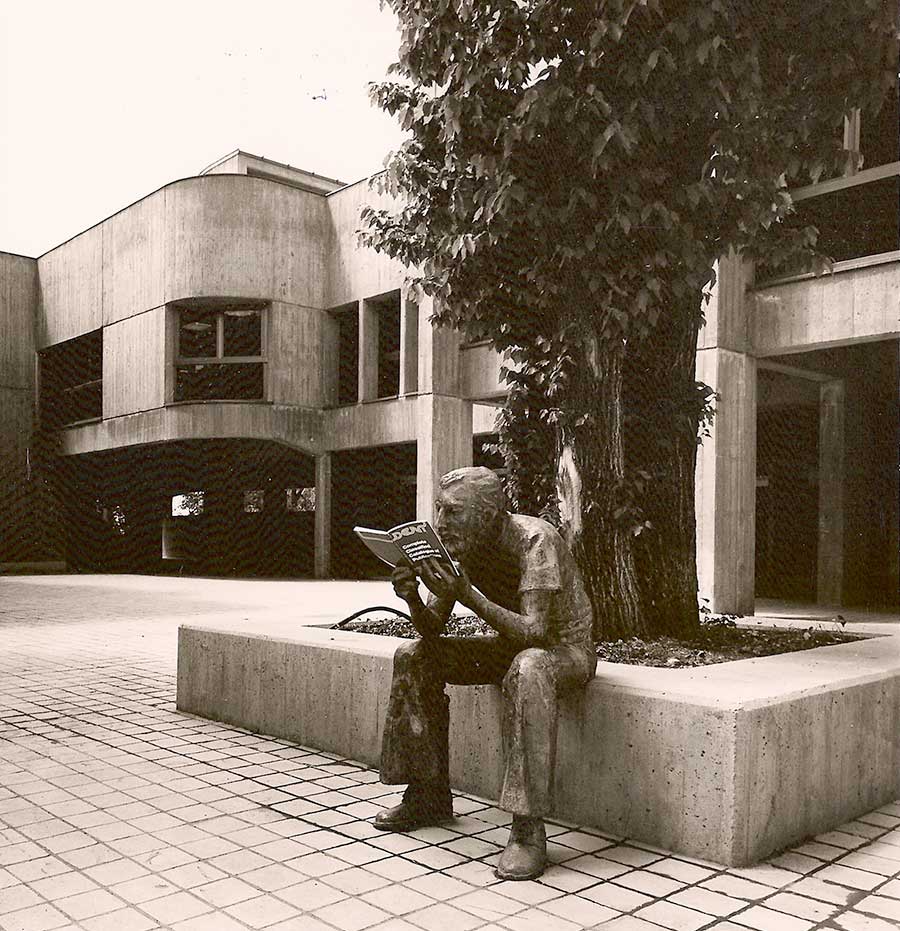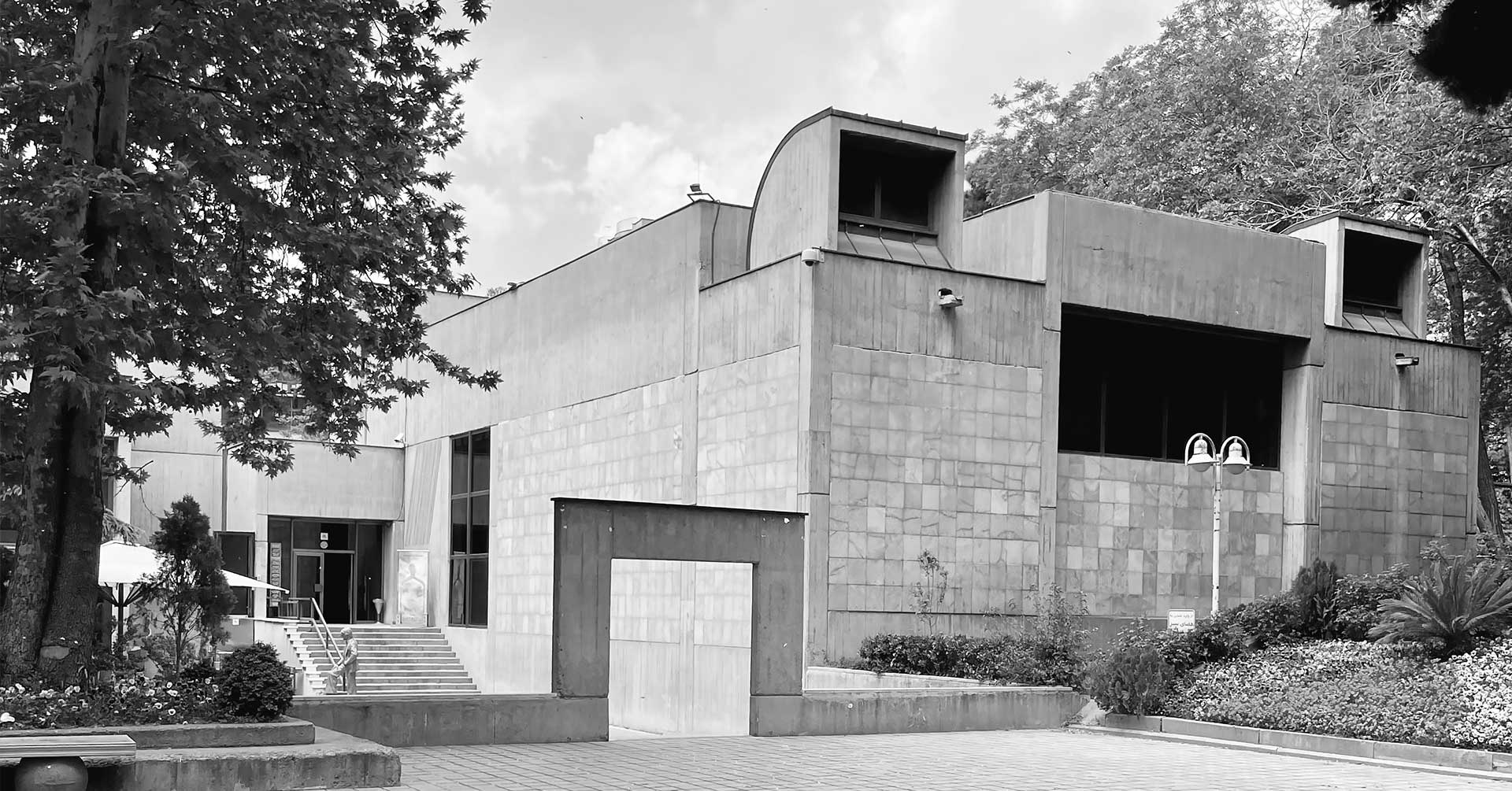
Cultural Center of Niavaran
LOCATION
Iran Shemran Tehran
Year
1970-1978
The idea here was to create diversity and a comprehensible scale by treating theater, gallery, library and restaurant as independent units. All the buildings faced a common courtyard which was connected to the axis of cascading pools and tall plane trees. As one crosses a moat by a narrow bridge to gain access to the sunken courtyard, one is framed and announced by the small entrance gate.
We used in situ concrete throughout the structures and added yellow and white to the concrete mix; as a result, the color of the finished concrete has a greenish-yellow tone, which blends well with the green garden. We made the environment seem monolithic, very much reminiscent of one-color, one-material vernacular examples. The huge gallery wall facing the courtyard was covered with light yellow-green marble in textural contrast to the same color concrete walls. The translucent and precious quality of the marble softened the whole atmosphere and gave it a luxuriant effect.
The fragmentation of the architectural program allowed moderate expansion in the outer peripheries. In the course of construction, such expansion was permitted in the form of a small office complex which did not hinder the overall complex.
As in the Garden of Yousef-abad, the sculptor, Parviz Tanavoli, was again commissioned to produce three life-size bronze figures for the courtyard.
