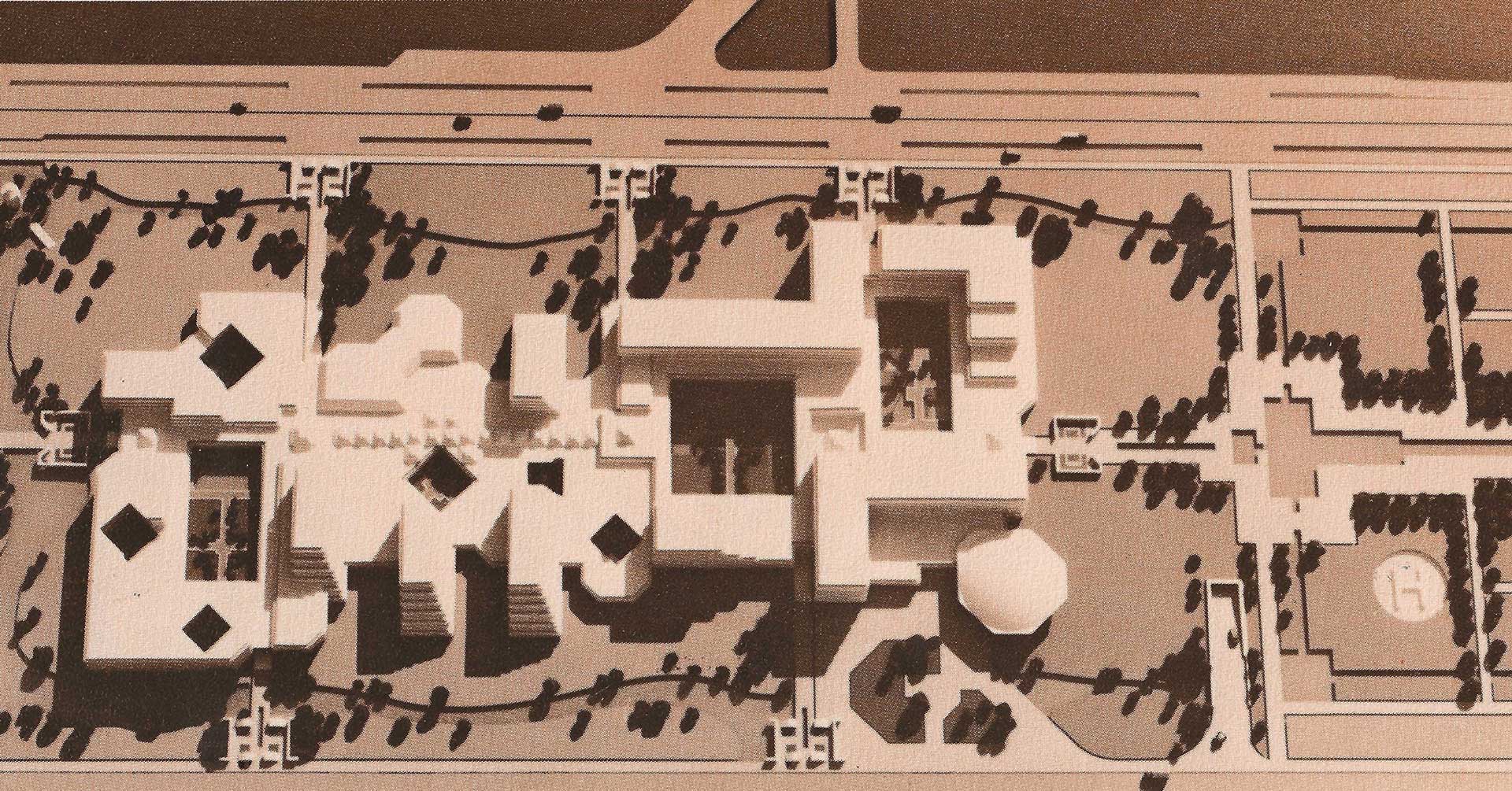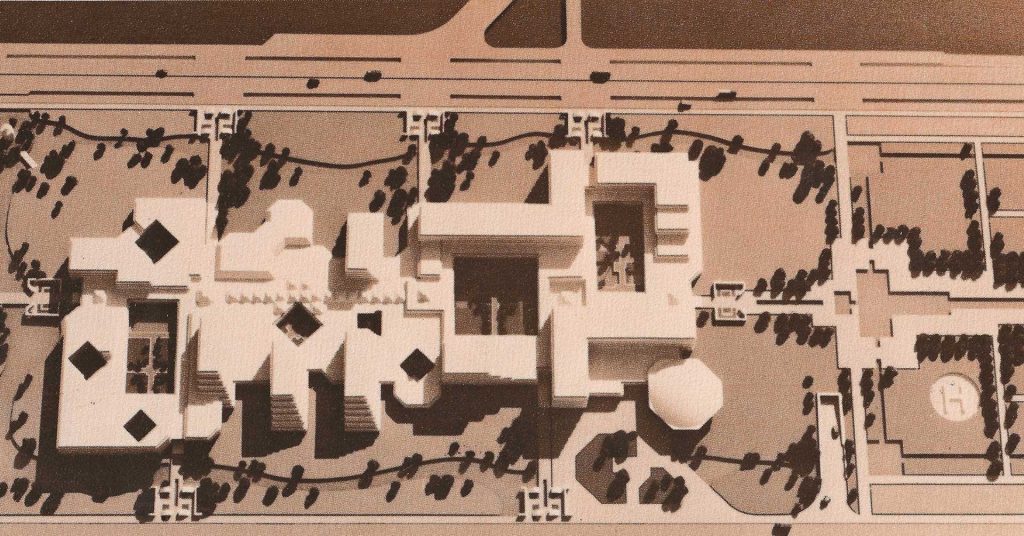
Isfahan Government and Civic Center
LOCATION
Iran Isfahan
Year
1973
Isfahan was the thriving capital of the 16-17th century Safavid dynasty where art, architecture and culture flourished. A vivid example is the Maidan-e-Shah with its two mosques, namely, the jewel-like, turquoise-colored Mosque of the Shah with its dramatic entrance from the Maidan (square), and the Shiekh Lotfallah Mosque, and the Aligapu Palace. The Isfahan bazaar also opens into this square. The lifeline of merchandising and activity thus penetrates into the intricate fabric of the city, ending at the site of the Friday Mosque. The gardens, palaces and religious schools in the vicinity of the Maidan-e-Shah, and the impressive Chahar-Bagh (Four Gardens) Avenue and bridges over the Zayanderud River, made Isfahan an architectural wonder and an urban delight.
In the late sixties, the Organization for the Preservation of Historical Monuments decided to restore the immediate environment of the Maidan-e-Shah to its original grandeur. The razing of a majority of undesirable government buildings and some private property in the immediate neighborhood called for a new building program. Government offices were to be relocated away from the city center.
The challenge of making a new center comparable to the excellence of the historical example was enormous and seemed next to impossible. In order to increase the urban use and social value of the project, we extended government offices to include a bazaar (shops), hotel, private offices, clubs, and so forth. We had to limit the prominence of the government, which in authoritarian-oriented cultures tends to become inhibiting, and increase and diversity the activities.
This project also provided a unique opportunity for a search into a vernacular architecture, from which I had already made the following observations:
– The master plan could also follow the pattern of private houses; namely, all the activity and, therefore, the facade of buildings are internal.
– Exterior facades are temporary elements to be attached, transformed in the future by the peripheric growth; therefore, fenestration should always occur internally.
– The consistent use of material and harmonic and moderate change of skyline makes the totality into a unified, integrated tissue.
– Reminiscent of villages surrounded by flat wheat fields which provided a seasonal change of color from brown to green and finally to yellow, we placed the mass in the middle of the site, making adjacent areas into wheat fields.
– An internal system of pedestrian circulation was designed with a variety of courtyards – the journey through the linear walkway was diversified architecturally by use of arcades, covered areas and changing architectural and landscaping mood
– Consistent use of wheat-colored brick is specified with touches of mosaic tile work in key places.
