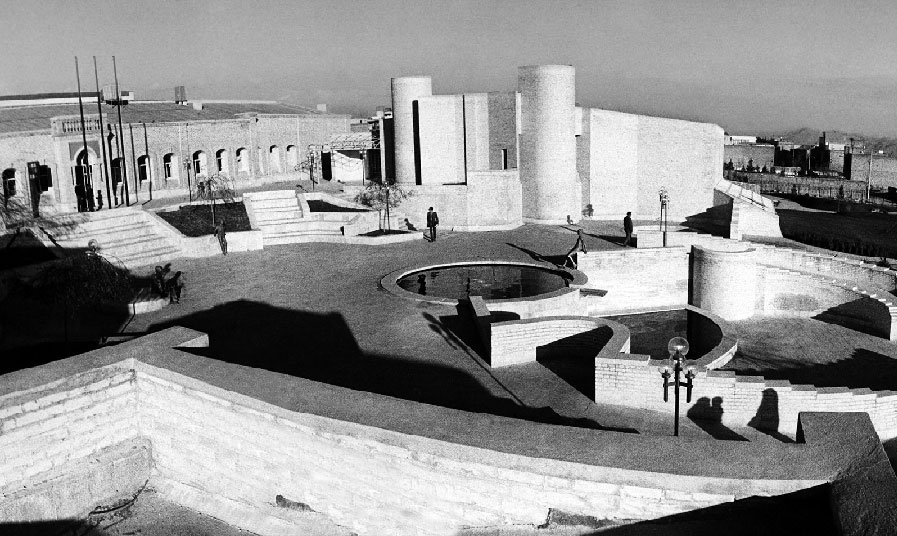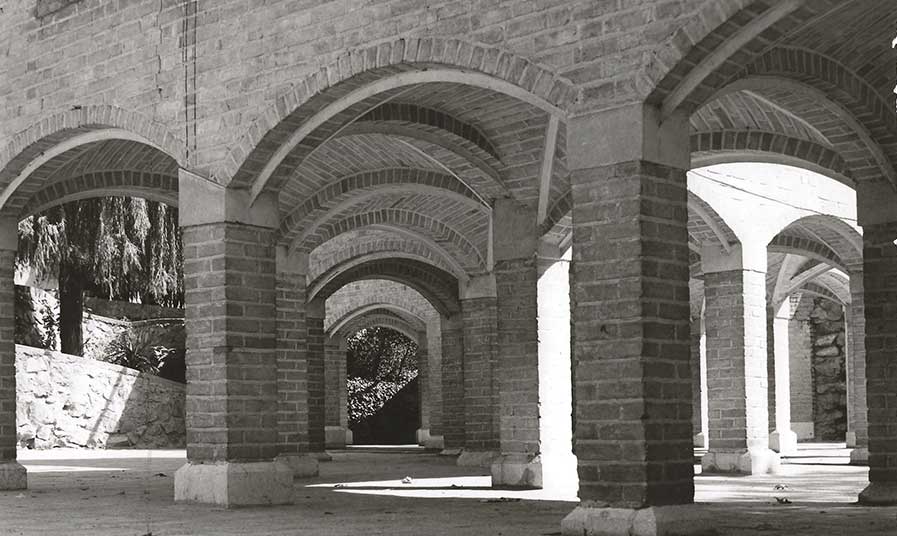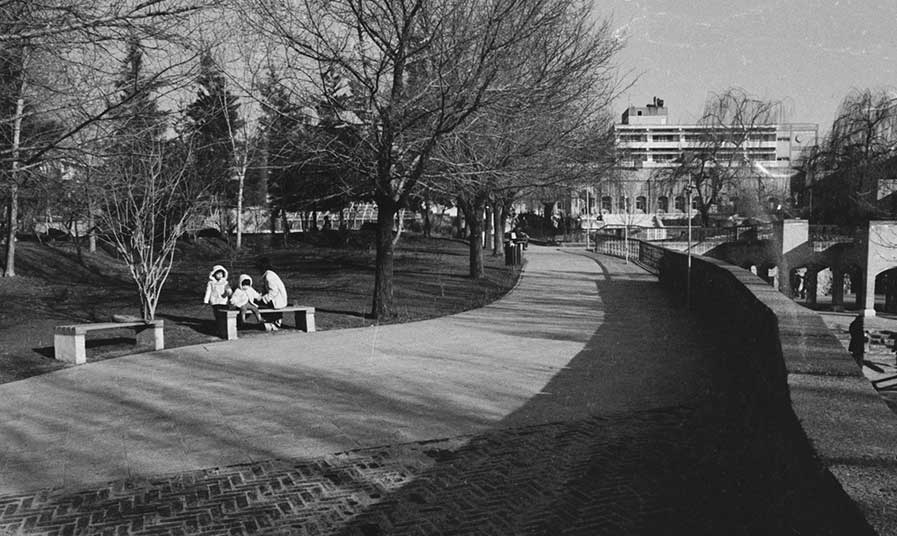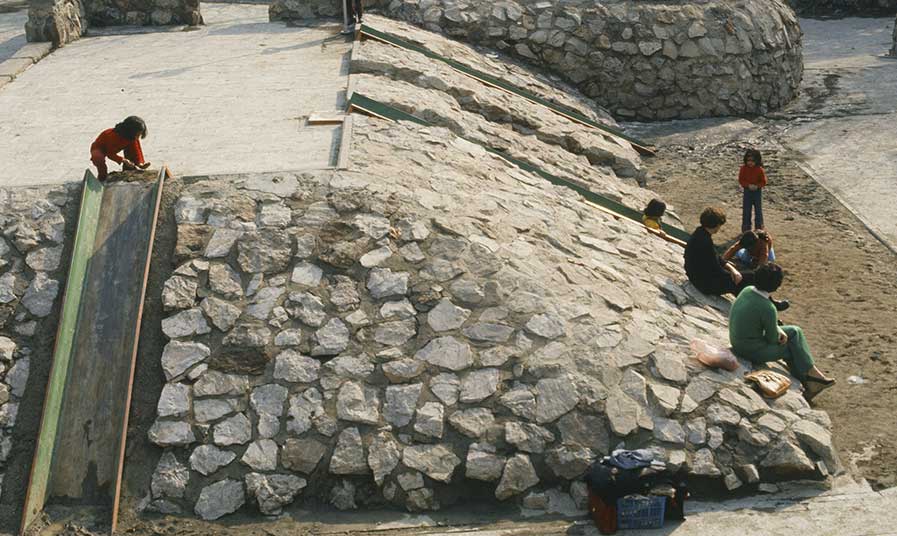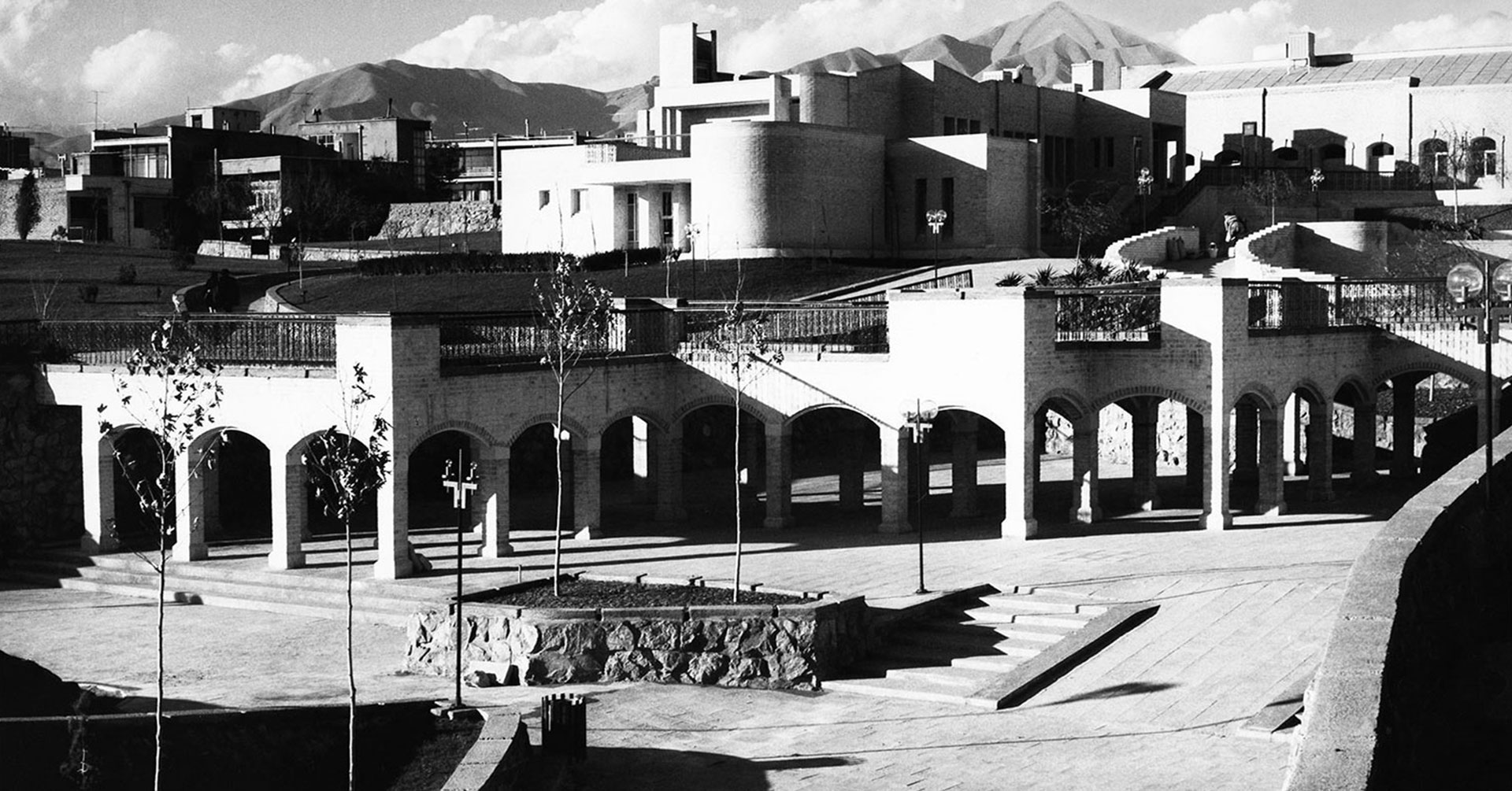
Garden of Yousef-abad
LOCATION
Iran Tehran
Year
1966-1969
In traditional Iran, private gardens, walled and protected in the outskirts of cities, were often used on weekends by city people who spent the day in leisure under the shade of tall chenar (plane) trees, with the sound of trickling water always nearby. The garden was always walled against a usually barren landscape, protected and private.
In Yousef-abad I tried to make an organic, natural and diverse environment, thus going against the traditional idea and geometry of Persian gardens. I was interested in introducing to Iran the idea of neighborhood and the community center providing social services. Therefore, the park was programmed as a community center with two small libraries for adults and children, a workshop for children, a community hall and offices which could be lent to different welfare organizations. So, the park was not only a place to spend the late afternoon in summer, with fountains, waterfalls, flowers and shady trees, but also a place for the community to meet and participate in social matters.
Numerous entrances to the park made access easy by integrating it into the existing street pattern. It was, therefore, a pedestrian thoroughfare connected with the alleyways and streets of the neighborhood. Considering the small size of the park, an attempt was made to increase the length of walkways by bringing them through and around many small artificial hills and heavily planted areas.
I always find projects with constraints more exciting. The idea of fighting or transforming an existing element seems to me more challenging. I even find it a bit difficult to start projects on barren land with no particular features or problems. Our few major constraints here were: first, a big hole in the ground; second, an artificial hill caused by dumping excavation and unwanted earth; and third, an old and dilapidated building.
So, for practical purposes, these elements became the dominant and deciding features of the landscape. The big hole in the ground was trimmed to provide a children’s playground. This sunken pit also provided unexpected and dramatic architectural change of level. Since I find it amusing to watch children play, this sunken level was treated as a free-form stage visible from the edges of the pit. A bridge across the middle of it further enhanced the visual accessibility, immediacy and visual penetration into the children’s play area.
We preserved the old dilapidated building, a portion of it altered by the street, not because of its architectural value, but because it provided a nostalgic dimension to the project. A multipurpose hall and the adults’ and children’s libraries were located on both sides of the old structure, creating a plaza space. I deliberately tried to make the design of the two new buildings diverse, therefore avoiding uniformity, as I learned from Italian piazzas. I tried to introduce the element of time by making each building stand for different tastes, attitudes and, therefore, time.
The graded, multilevel plaza gradually levelled down to the sunken playground, a movement accentuated by the sound and sight of a waterfall. To energize the space with activity, all pathways led to the plaza. For the finishing touch I commissioned the Iranian sculptor, Parviz Tanavoli, to do three bronze figures which are quite reminiscent of the works of George Segal. In the context of a real-life situation, they are located in a public space, meant to be identified, touched and befriended by the passers-by.
The Garden of Yousef-abad was my first architectural project. A great deal of design energy was invested in this small piece of land.
