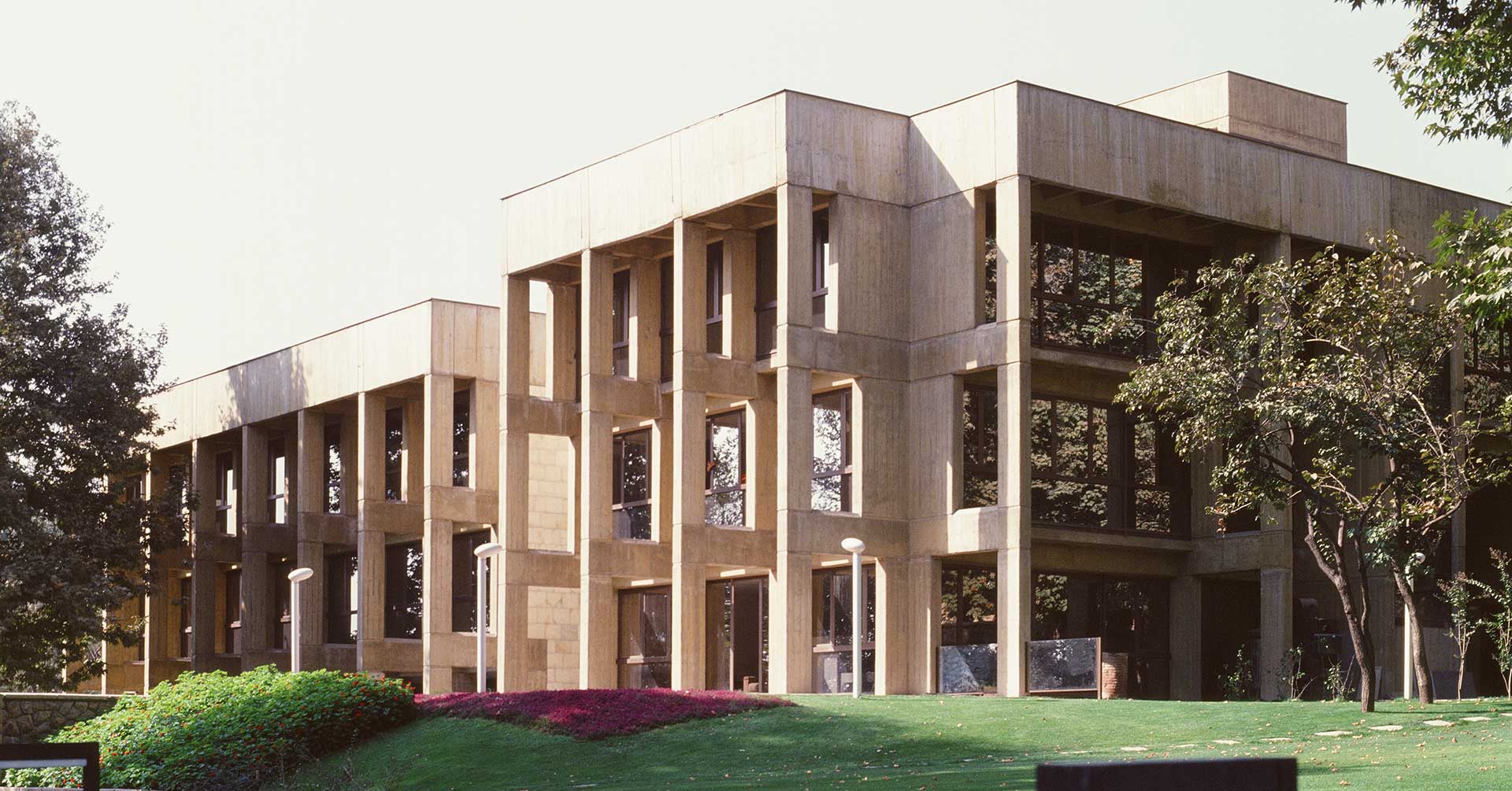
Empress Farah’s Secretariat of Niavaran
LOCATION
Iran Shemran Tehran
Year
1970-1978
When some of the facilities were separated from this building, it seemed quite small and meager; after all, as an architect I thought I had to make an impressive edifice. This was what people expected of the Empress’s office, but at the same time she herself was quite humble and human, and at times even seemed embarrassed and guilty of her might and prestige.
The entrance is a generous central hall with indirect natural light penetrating through the ceiling. The floor plans consist of two interlocking L’s embracing this central hall. The offices are open, and partitions were kept transparent to convey a feeling of openness and of garden on all sides.
To reinforce this feeling, we made the L-shaped plans half a floor level apart, meeting one another at the landing of the stairways. This made visual connection more tangible and created a greater sense of immediacy among open office floors. Therefore, as intended,
with royal courts.
The stairs, which articulate the L-shaped floors, are open and always visually oriented towards the garden through marble-clad slits into the volume of the building.
This separation is further emphasized on the roof by half-level height difference.
The use of mirrors on the doors of transparent partitioned offices was adopted to convey a sense of visual mystery and slight confusion by reflection of images and light.